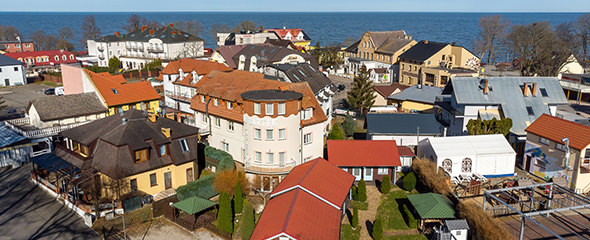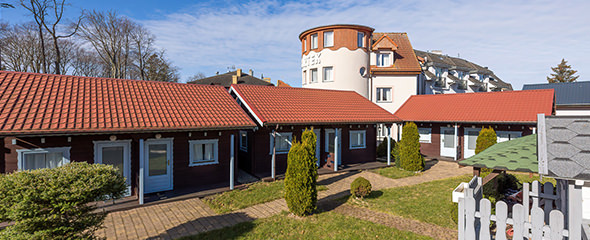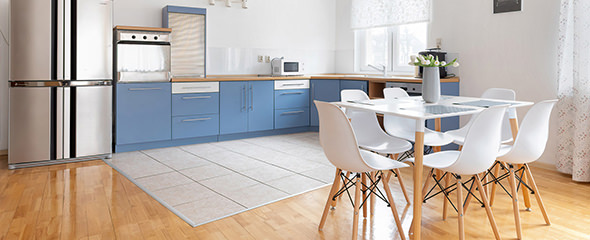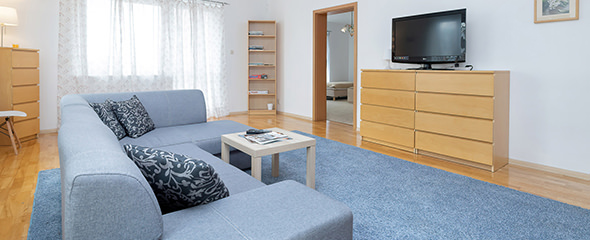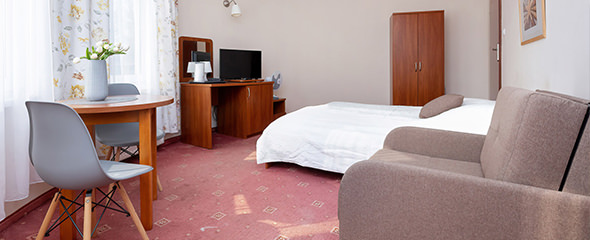- energy certificate - 57,4 kWh (m2 year)
- area of the buildings 211 m2
- utilitarian area - 487 m2
- area of the parcel 735 m2
- there is a basement under the whole building
- 1,5 m in the ground, the height of the walls 2,5 m, All rooms are very bright windows 1 m x 1,2 m, floor made of terracotta tiles
- garage for two cars
- 2 rooms that may be used as the closets
- gallery - study with WC, separate entrance from outside, the whole area - 37 m2
- the room under the swimming pool with the technical equipment of the swimming pool
- room with a bathroom
- boiler room (condensing boiler Vaillant)
- laundry
- recreation room
- room for a sauna
- heightened 1,2 m above the ground
- two flats with separate entrances, connected by the swimming pool with the "starry sky"
- entrance to the swimming pool from both flats through the bathroom
- full height without slants
- two apartments with two rooms and two apartments with one room both with separate entrances and big balconies
- lobby with an entrance from the swimming pool
- not cultivated, without supporting pillars
- the height of the gable 3,7 m
- the height of the wall from the main wall to the roof on one side 1,2 m
The building is situated in the pine forest, 100 meter from the sea. It is extraordinary in its architectural form, it is equipped with high standard equipment. There are only 3 minutes walk to the beautiful, wide, clean beach.
Unencumbered property.
New building, it is used as flats and guest house apartments. It was built by a famous company according to high European standards.
The elevation of the building is in 70% of three layer clinker, in 30% of two layer clinker. The roof is covered with tile - Beaver-tail tile. Gas heating, hidden in the floor.
The ground is fenced, monitored and lightsome. The railings and the front fence - metal and wrought.






















